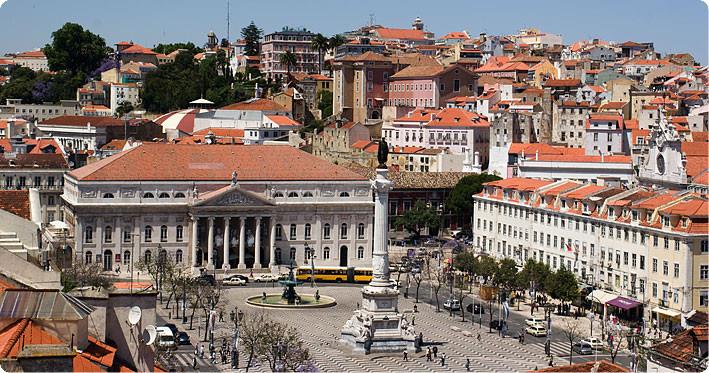Detached T3 House - Santo Tirso Santo Tirso, Agrela
- House
- 3
- 3
- 188 m2
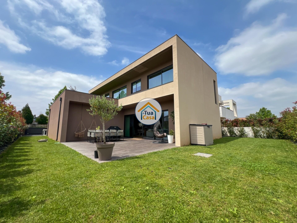
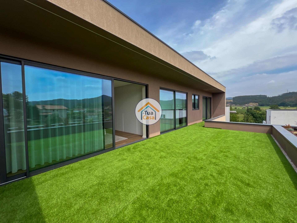
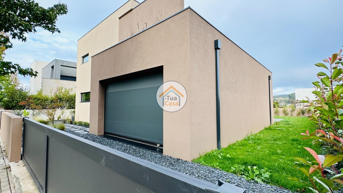
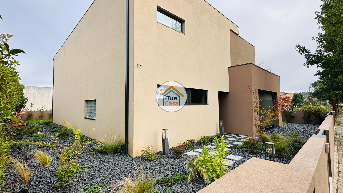
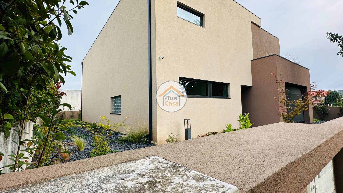
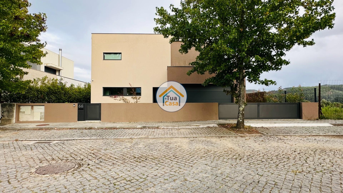
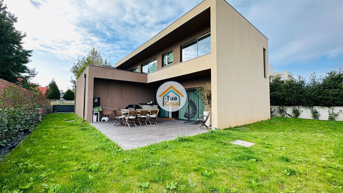
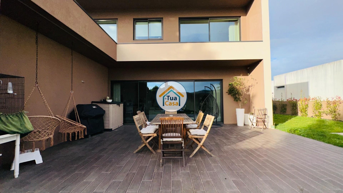
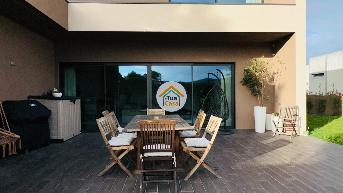
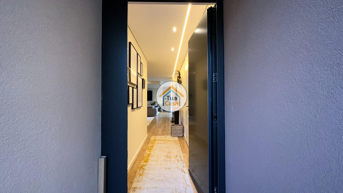
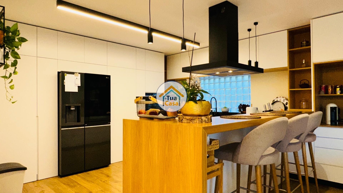
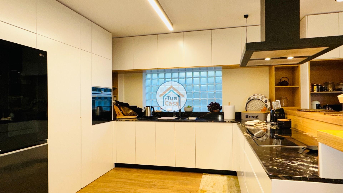
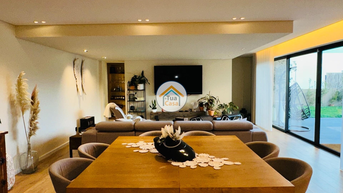
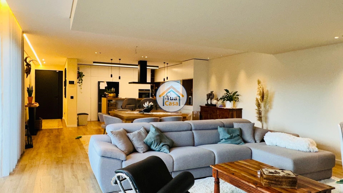
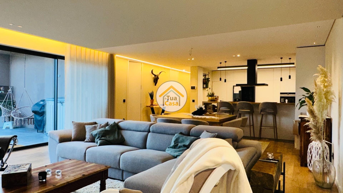
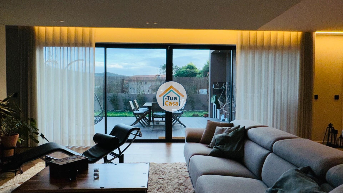
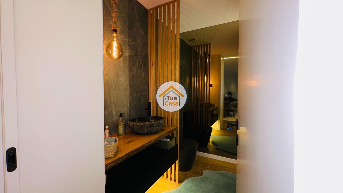
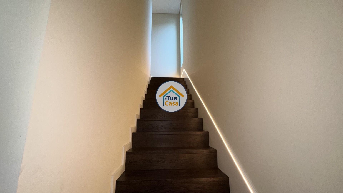
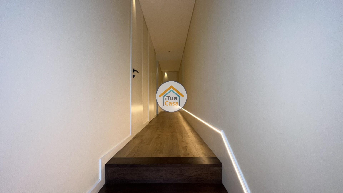
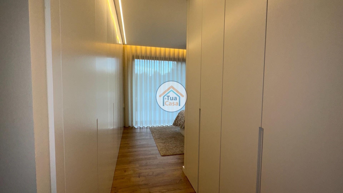
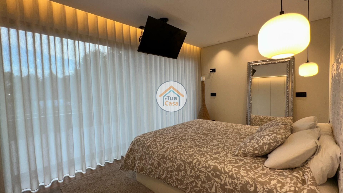
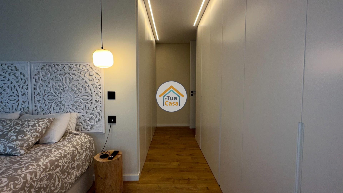
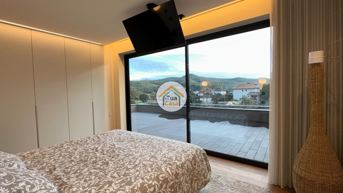
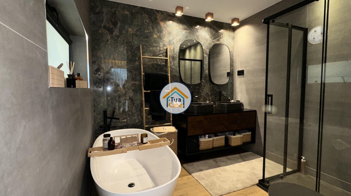
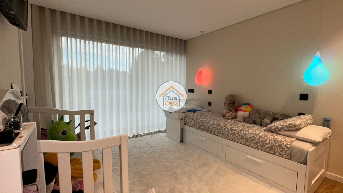
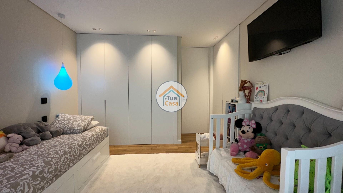
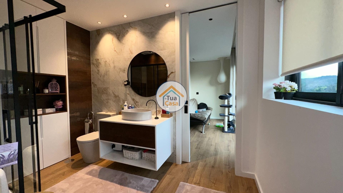
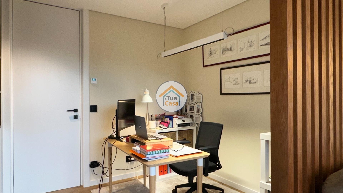
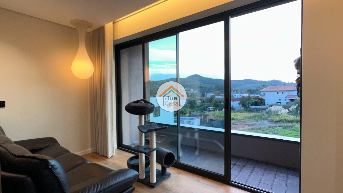
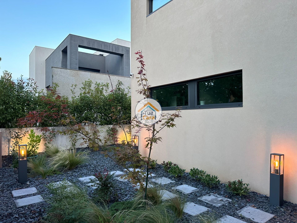
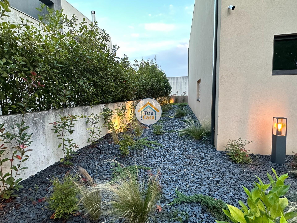
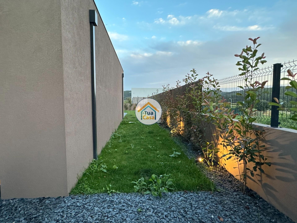
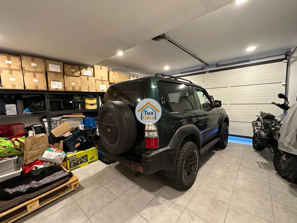
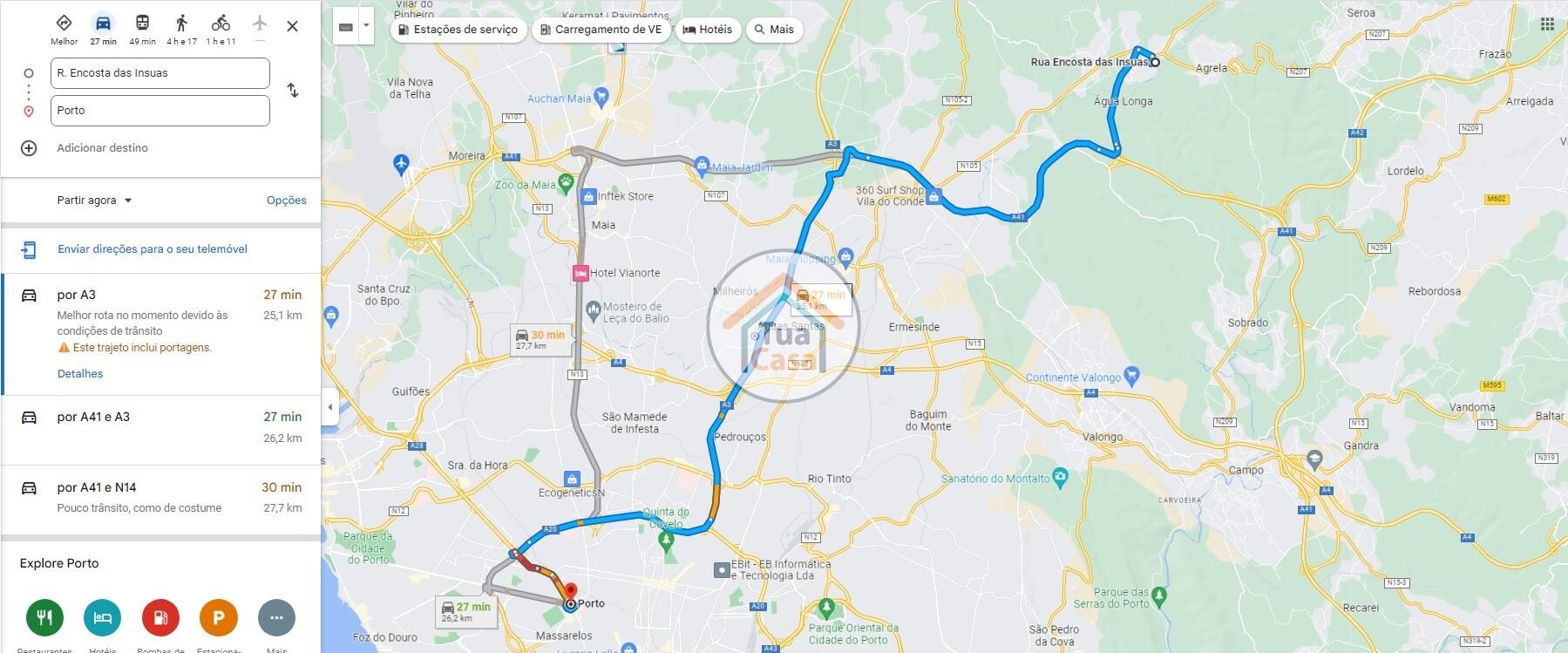
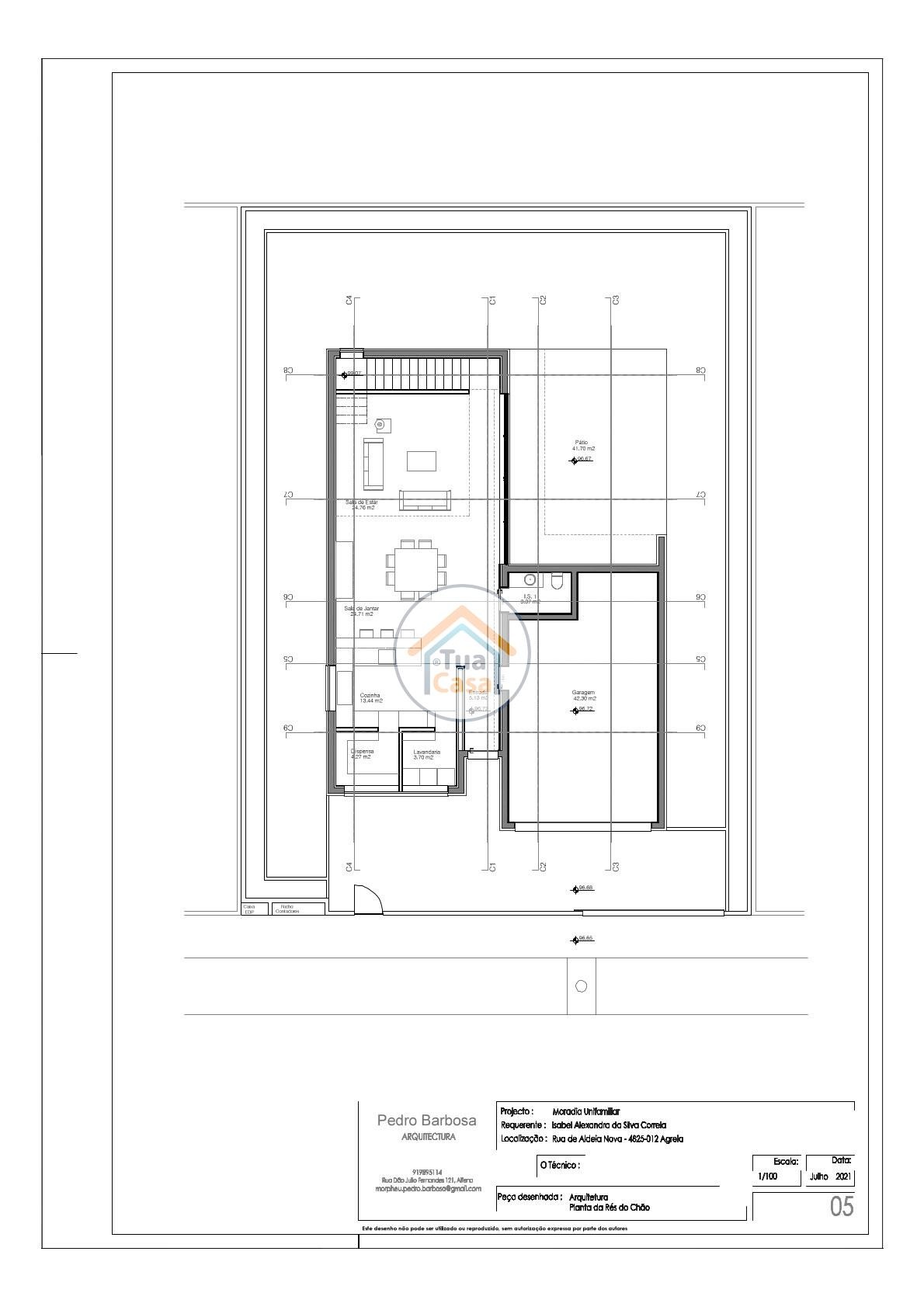
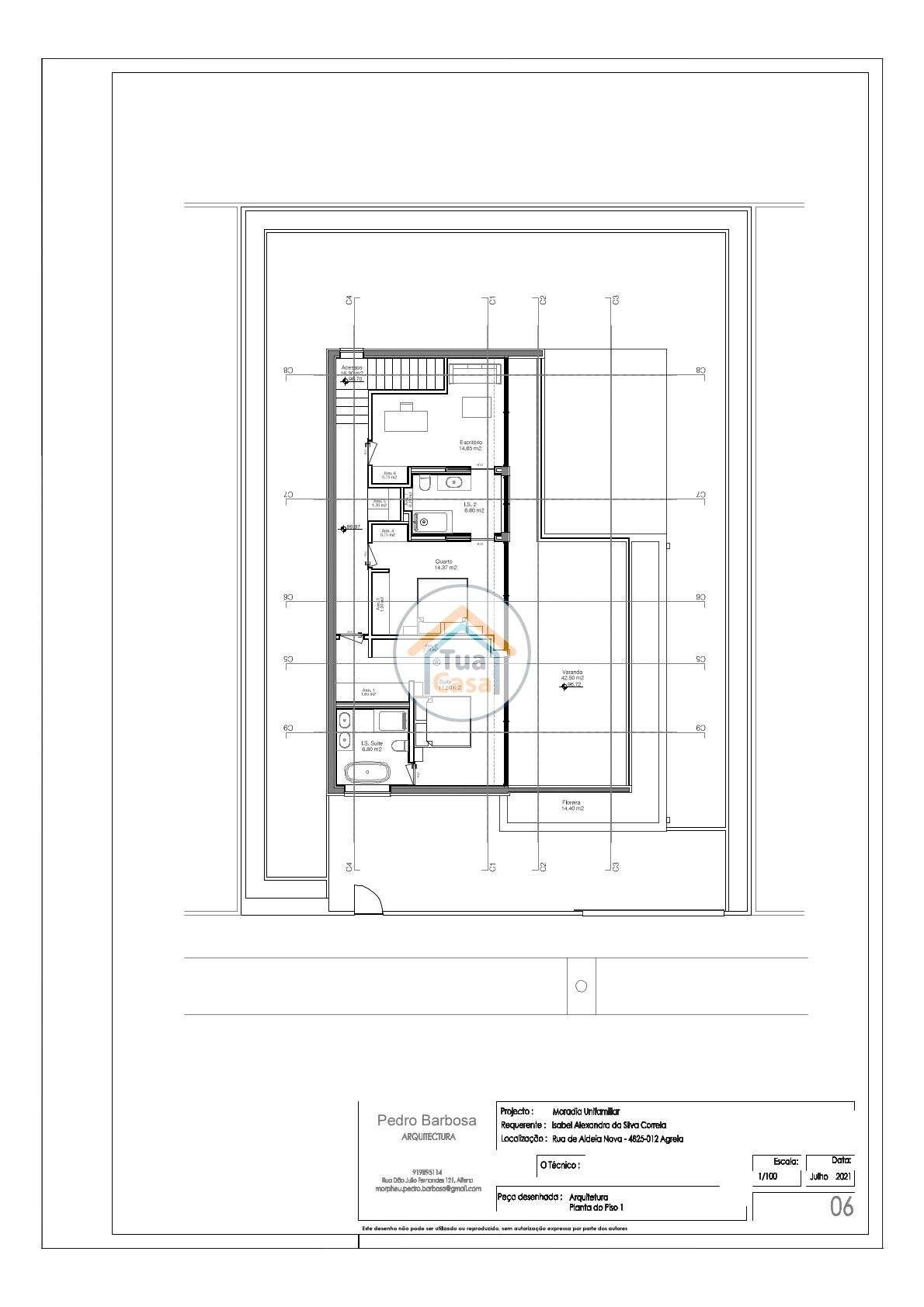
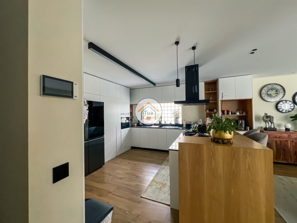
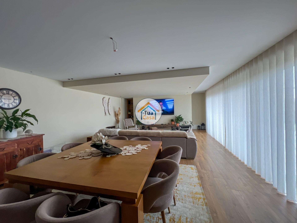
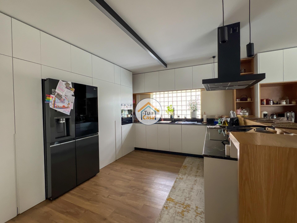
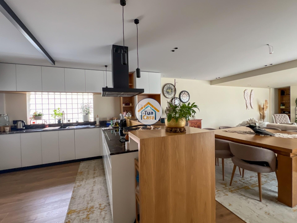
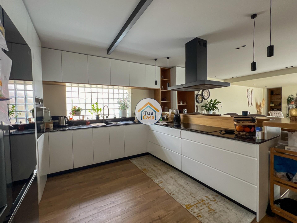
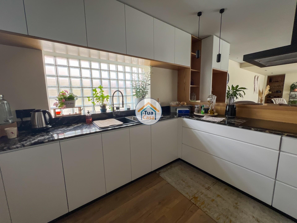
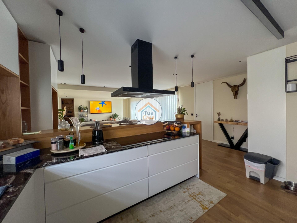
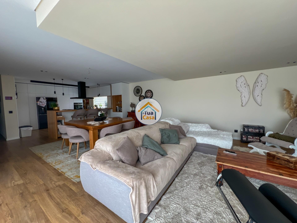
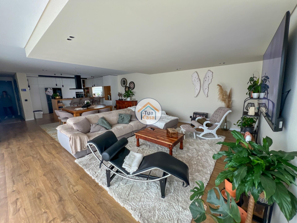
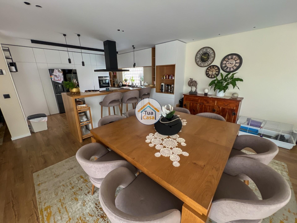
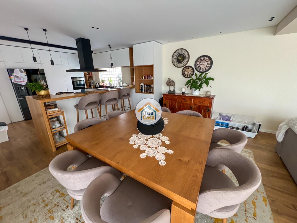
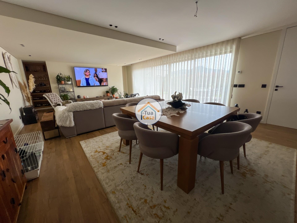
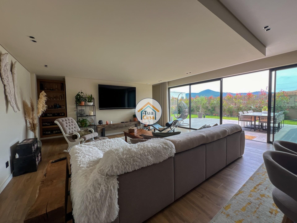
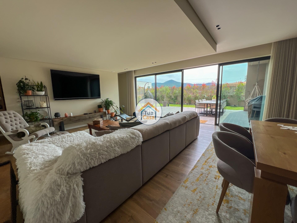
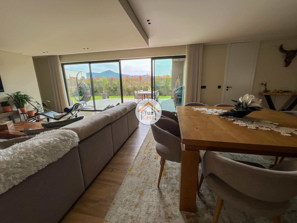
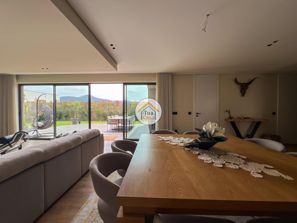
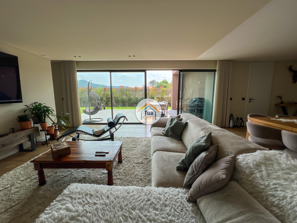
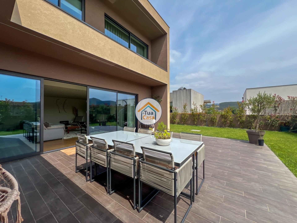
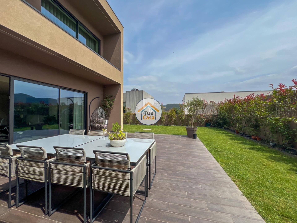
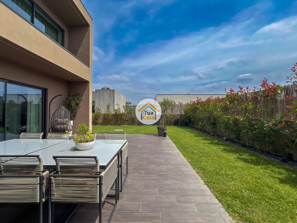
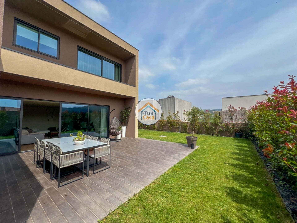
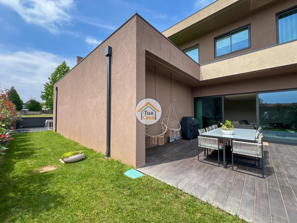
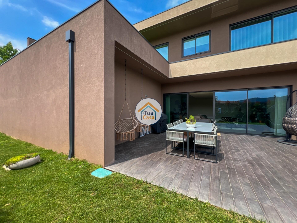
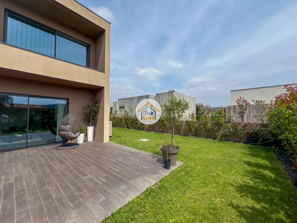
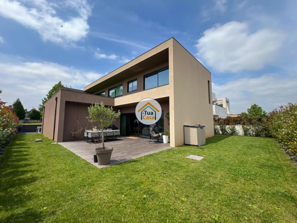
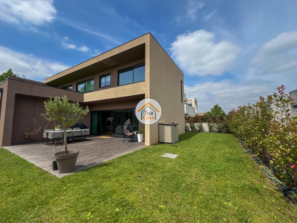
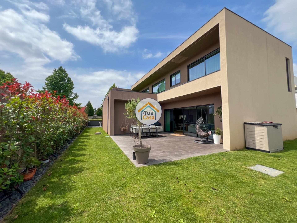
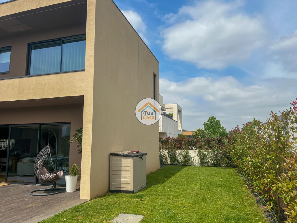
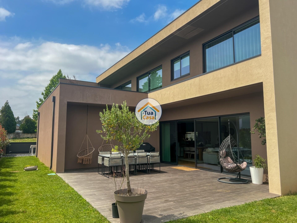
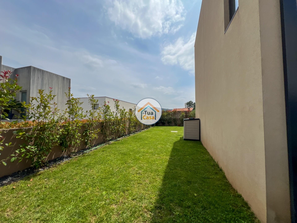
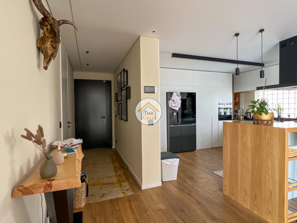
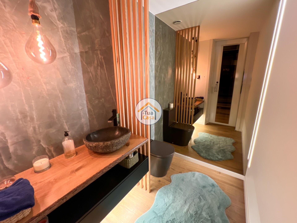
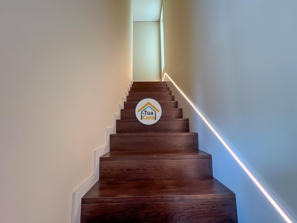
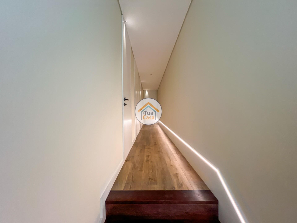
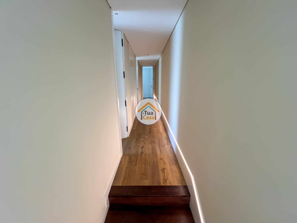
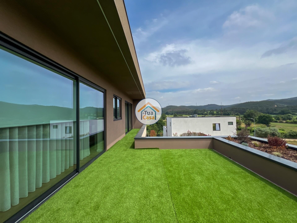
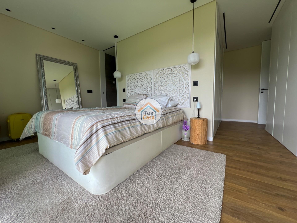
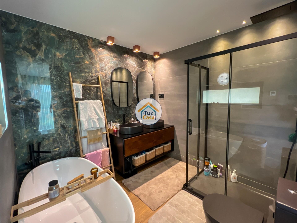
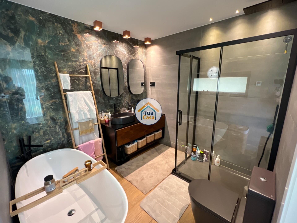
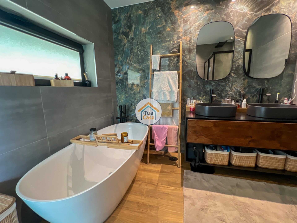
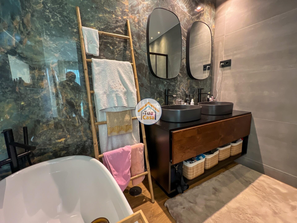
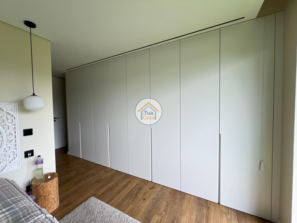
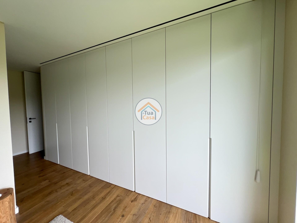
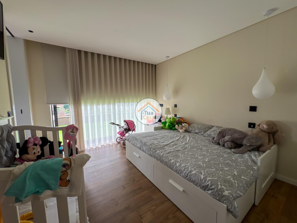
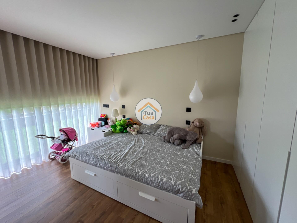
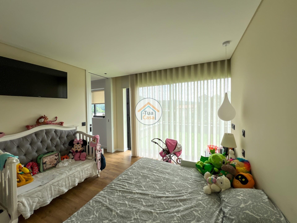
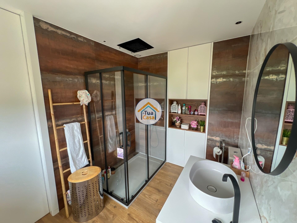
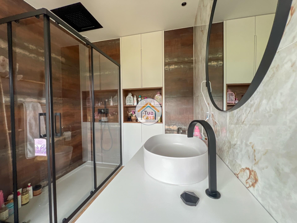
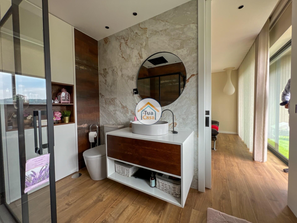
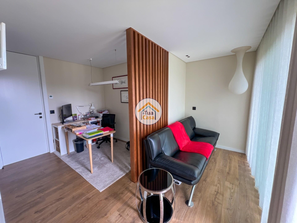
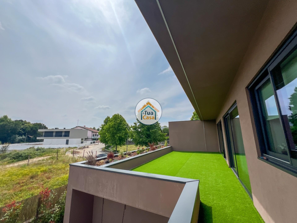
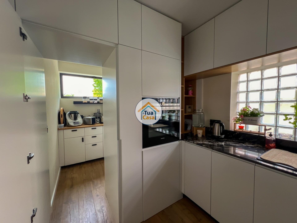
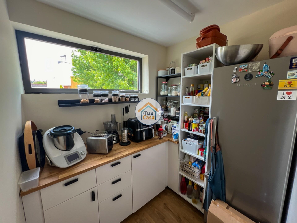
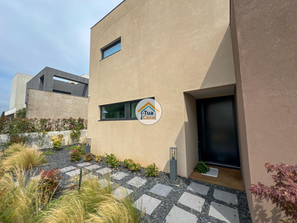
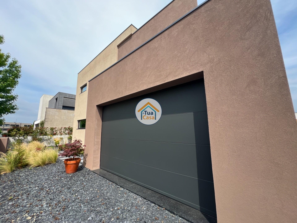
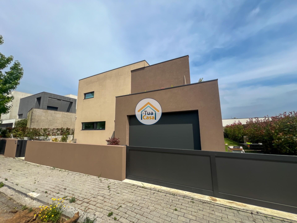
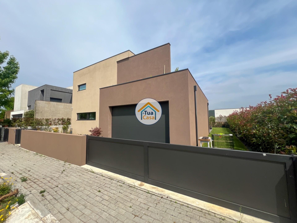
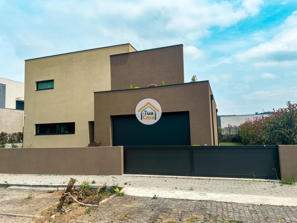
Description
Fantastic detached house with 4 fronts, type T3 sold fully furnished and equipped.
This is a house with excellent construction and equipment, qualifying as a Premium house. New construction 9 months old. Located in a quiet urbanization with excellent access and fantastic views of the Valongo and Agrela mountains.
Excellent location for those who like tranquility and peace when they arrive home!
This villa is located on a 450m2 plot and has the following areas:
- Implementation area: 153.19m2
- Private gross area: 187.80m2
- Gross dependent area: 102.20m2
It has excellent indoor and outdoor areas and consists of 2 floors above ground level, the ground floor is configured as follows:
- Entrance hall: 5.13m2
- Open space kitchen: 13.44m2
- Pantry: 4.27m2
- Laundry room: 3.70m2
- Dining room/living room: 49.47m2
- WC service: 3.37m2
- Outdoor patio: 41.70m2
- Garage: 42.30m2
Open space kitchen for the living room which is divided between living and dining room creating a very spacious and bright space due to the very well designed lighting project and direct light input, everyone can be in contact when sitting in the living room area, you can enjoy the fantastic views of the mountains and in the same way you can be in contact with whoever is outside, the terrace is covered with a ceramic deck and has direct access to the living room and the garden.
The kitchen is equipped and furnished, with top-of-the-range Siemens appliances and all furniture in lacquered water-repellent MDF. In the kitchen area you have access to two hidden rooms, a pantry and a laundry room. Still on the ground floor there is a service toilet, a closed garage for 2 cars and a motorbike with direct access to the interior of the house, the stairwell was used to make the wine cellar.
The entire floor on the ground floor is made of floating vinyl laminate, Extrusal frames with thermal and acoustic cutting, double glazing, blackouts and electric curtains.
Going up to the first floor we find a corridor with access to 3 bedrooms which are currently configured as a complete suite, a secondary bedroom and an office,
- Access: 16.30m2
- Complete suite: 24.30m2
- Secondary bedroom: 14.37m2
- Office: 14.65m2
-Full WC: €6.80
- Common balcony: 42.50m2
Access to the first floor is via the stairs and a corridor with a storage closet, where we have the private area of \u200b\u200bthe house, the bedrooms, all with built-in wardrobes, plenty of direct light, access to the balcony and plenty of light. The suite is complete and has plenty of storage, the secondary bedroom and the office are separated by the bathroom to support these two areas.
As on the ground floor, the floor is made of floating vinyl laminate, Extrusal frames with thermal and acoustic cut, double glazing, blackouts and electric curtains.
The balcony also has a ceramic deck.
The sanitary ware is from the ROCA brand, taps from the BRUMA brand, water heating done by a heat pump, the floor has hydraulic radiant heating that makes hot and cold, has a 24-hour air purification system, built-in spotlights, video surveillance system, alarm, electric gates, automatic irrigation system and exterior lighting.
As I mentioned above, access is very good and the location is eccentric:
- 3km from the A41,
- 19km from Porto,
- 22km from the Airport,
There is a pharmacy, schools, grocery stores, public transport and other amenities 300m from the house.
This villa offers a peaceful and comfortable environment, combining proximity to essential amenities with the peace of a natural setting. With excellent construction and high quality equipment, it is a unique opportunity for those looking for a home ready to live in without any worries.
Characteristics
- Reference: 10TC3220
- State: New
- Price: 550.000 €
- Living area: 188 m2
- Land area: 450 m2
- Área de implantação: 153 m2
- Área bruta: 210 m2
- Rooms: 3
- Baths: 3
- Construction year: 2023
- Energy certificate: A
Divisions
Contact

Joaquim OliveiraBraga, Braga
- TuaCasa Portugal
- AMI: 17906
- [email protected]
- Avenida Frei Bartolomeu dos Mártires 54, 4715-384 BRAGA
- +351 914 796 314 (Call to national mobile network) / +351 222 452 101 (Call to national telephone network)
- +351914796314

